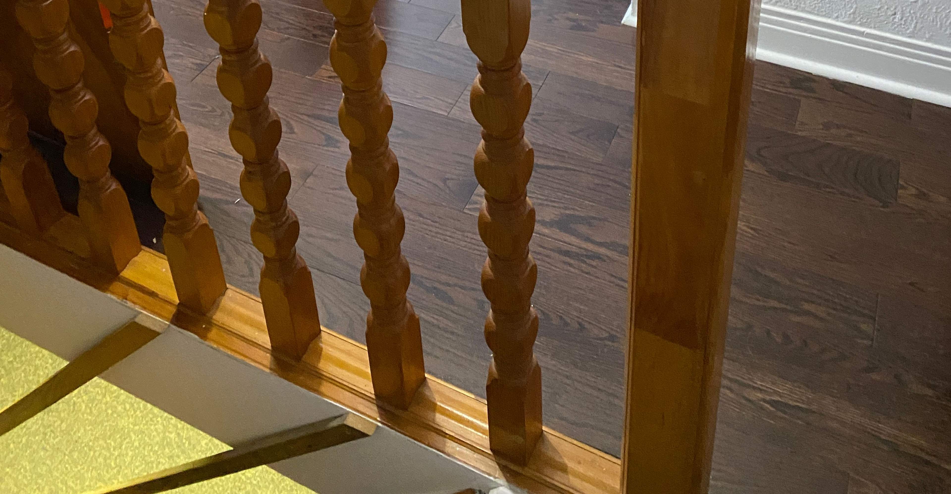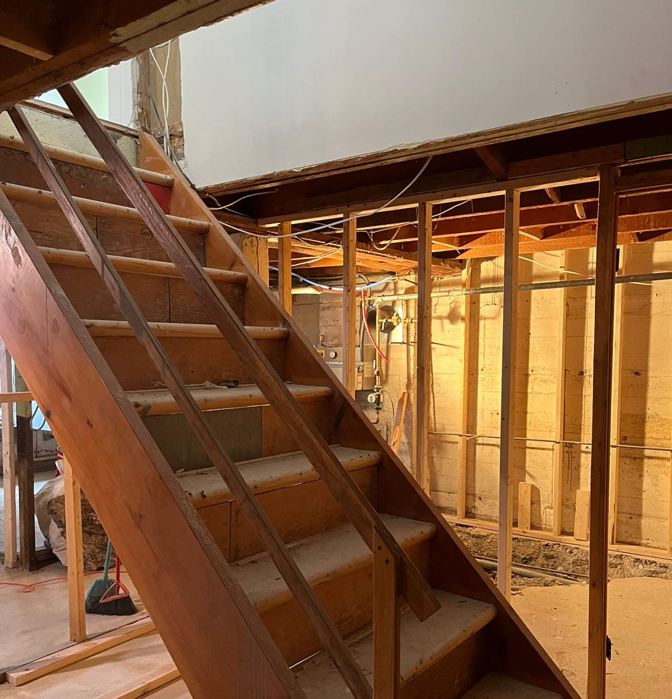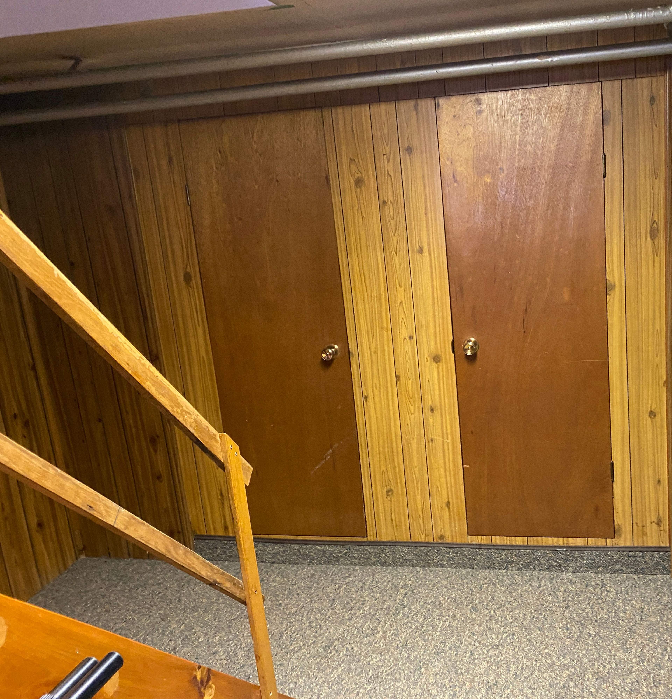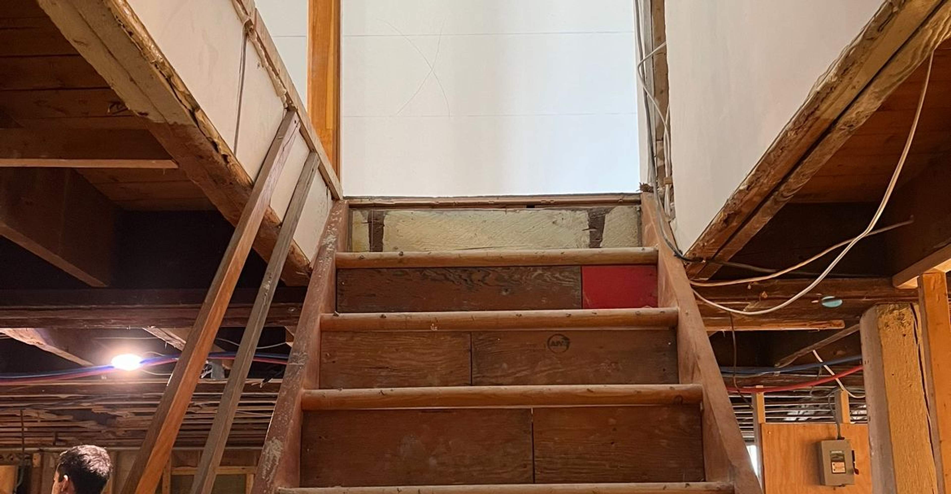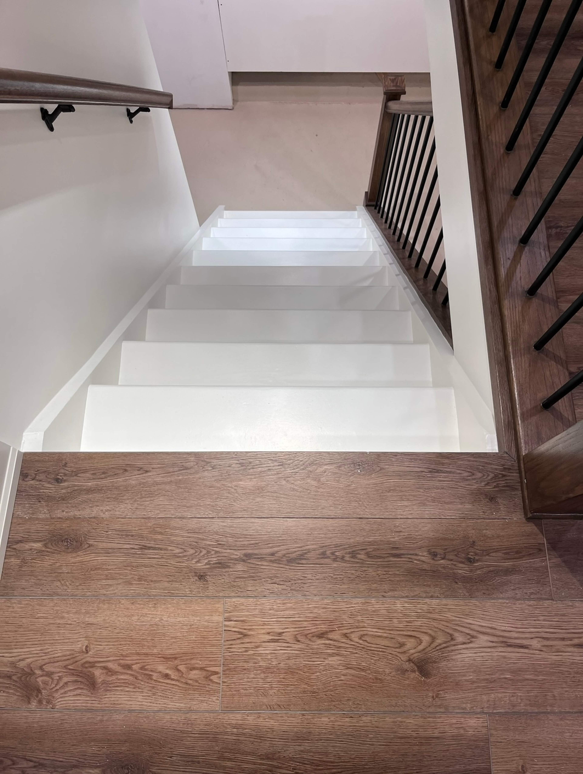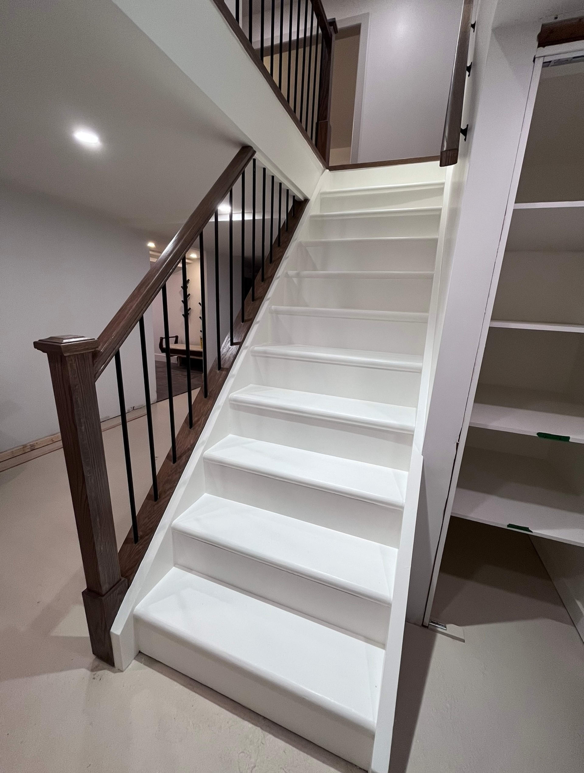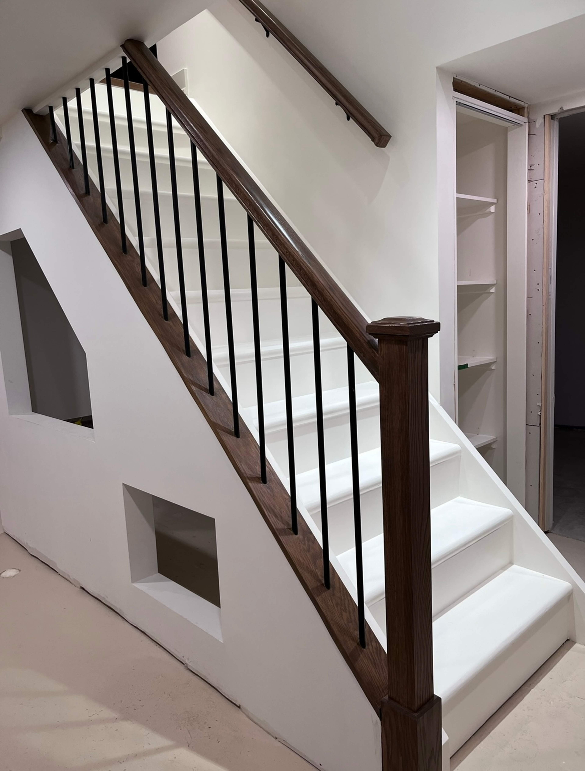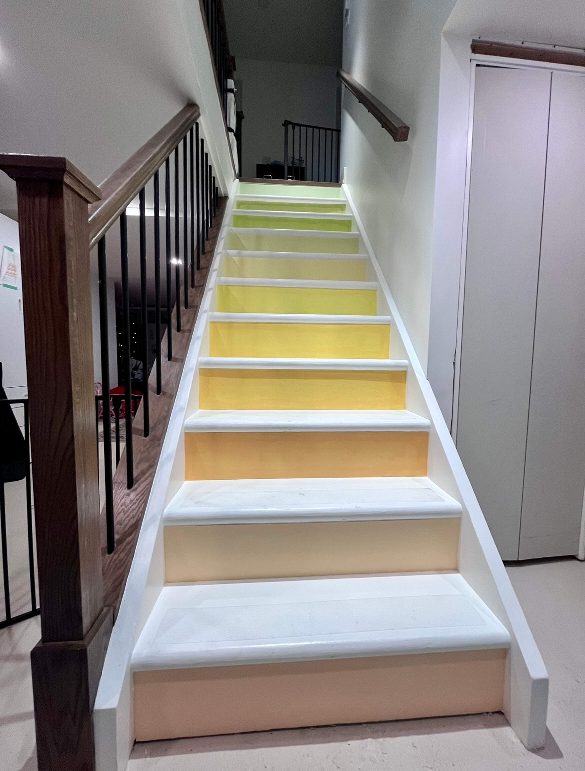The Unworkable Handrail
Project details
This project left us scratching our heads for several days. The previous owner had a few, thin lenghts of wood, loosely secured in lieu of a legal handrail. When we began addressing the issue, we quickly realized why nothing had ever been done.
The stairs were too narrow to place a railing directly onto the treads, and the ceiling hadn't been reinforced to accept posts. The landing at the bottom was short, so the bottom post's positioning couldn't impede the flow of traffic.
Some of the team insisted that there were no solutions that were practical, aesthetic, and cost-efficient. Two days of furious research and back-and-forth discussions with the contractor finally bore a moment of clarity. We bumped out the basement wall, creating an area for the railing to sit on. The same essence of wood was used to make a flat surface for the posts to fit into, and more importantly, hide the gap created by the new wall. This fixed one problem but created a new one: anchoring the top of the rail posts. We were faced with two options: close off part of the downstairs wall so that the railing would end in a reinforced wall, or have the posts end in a non-reinforced ceiling. Although not the preferred solution, we felt we had no choice but to close off the wall. However, we realized that it made the basement feel less connected to the upper floor. Opening up the ceilings to reinforce them was not an option, so a thin strip of wood, painted the same colour as the ceiling, created the structural integrity needed.
The bottom post offered its own challenges. The height at which the railing hit the downstairs landing meant that the post would remove almost one third of the landing space. We shorted the bumped out wall and lengthened the skirt of the post. We finally had a legal, functional, aesthetic railing.
The biggest overall challenge of this project was that every solution to a problem would inevitably create a new problem elsewhere. Persevereance was the name of the game. Luckily, I love a challenge.
Area of site | N/A |
Date | 2022 |
Status of the project | Mostly completed |
Tools used | AutoCAD, SketchUp |
Results
A resounding success. A solid, legal, aesthetically pleasing staircase!
The treads were too damaged to stain so they were painted white. A little whimsy of colour for the children was a fun addition and can't be seen from the top floor, thereby not interfering with the upstairs design.
The stair runner remains to be put in but will only be added once basement renovations are completed and the wall-to-wall carpet installed.
