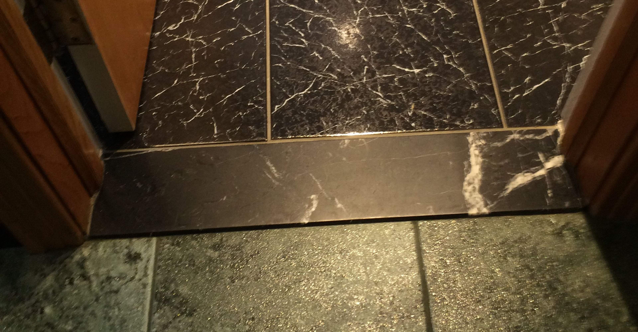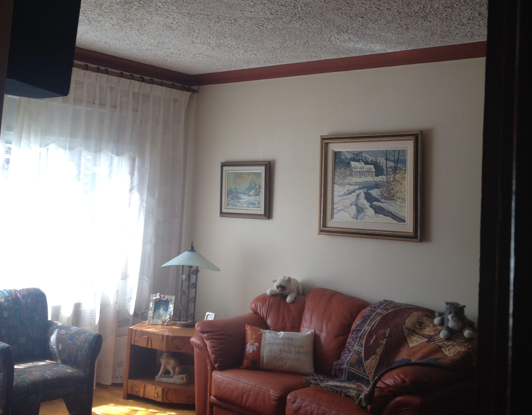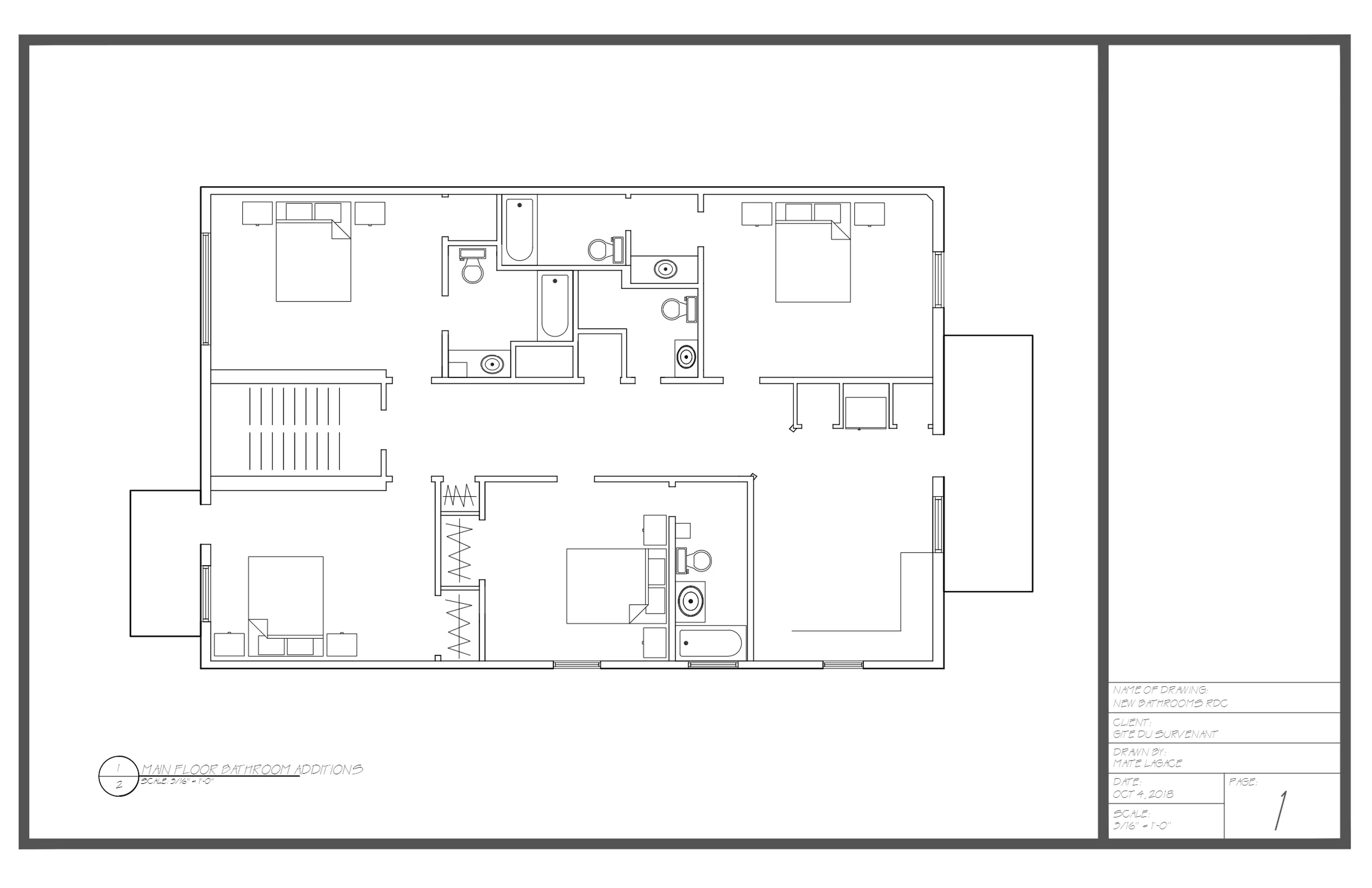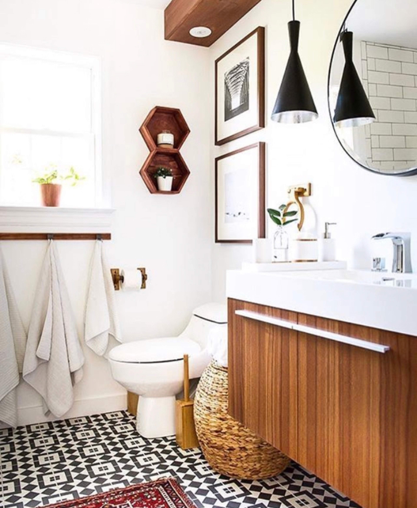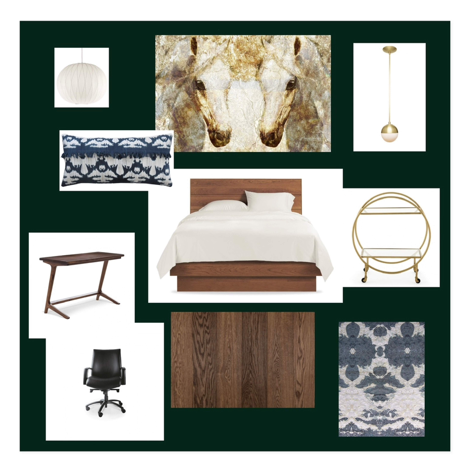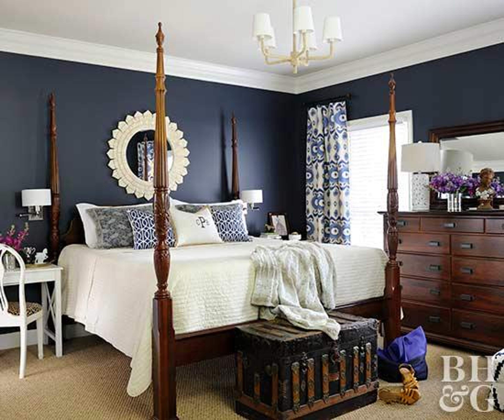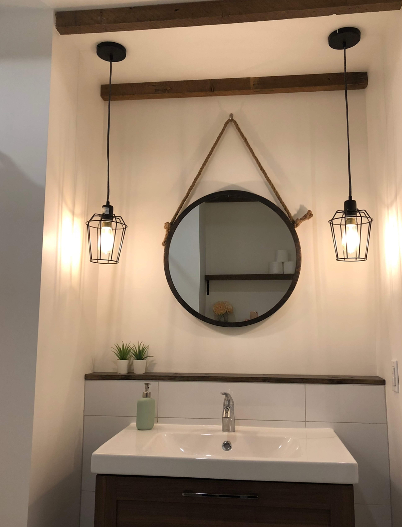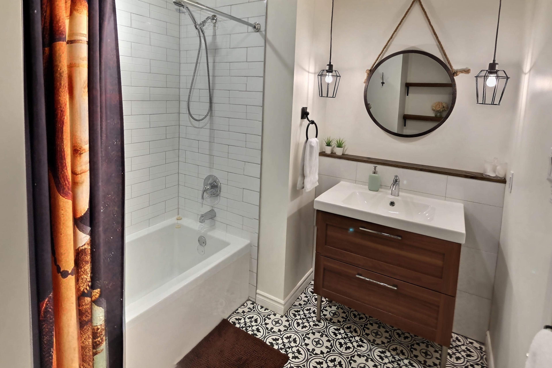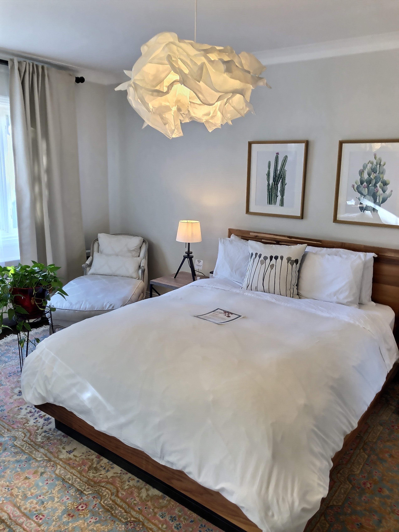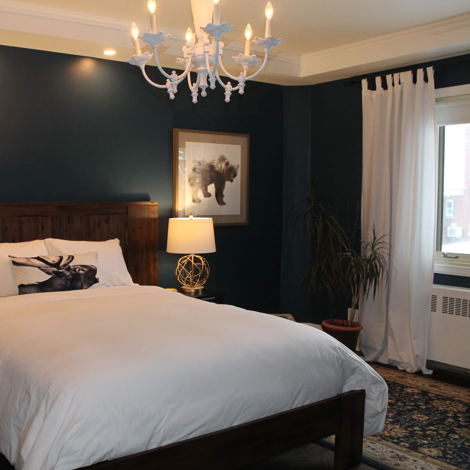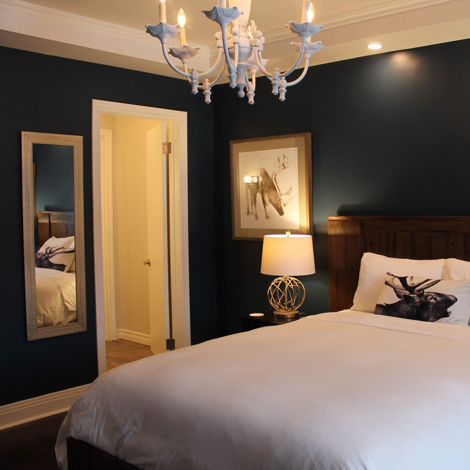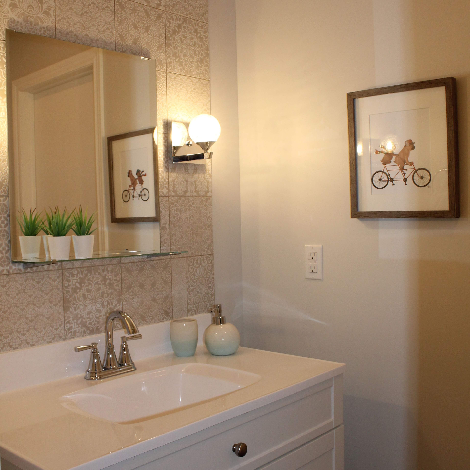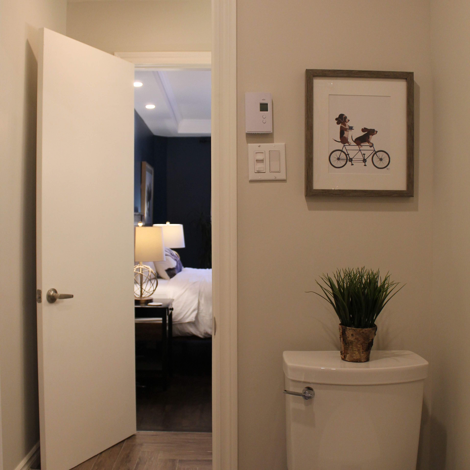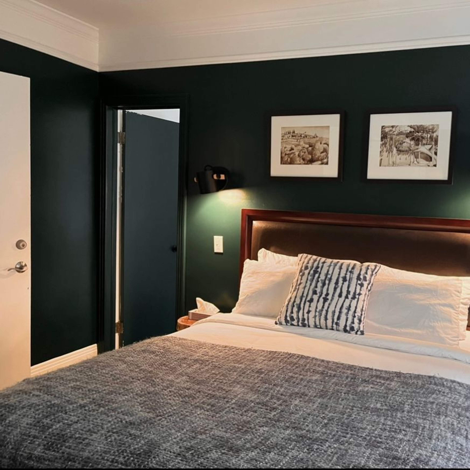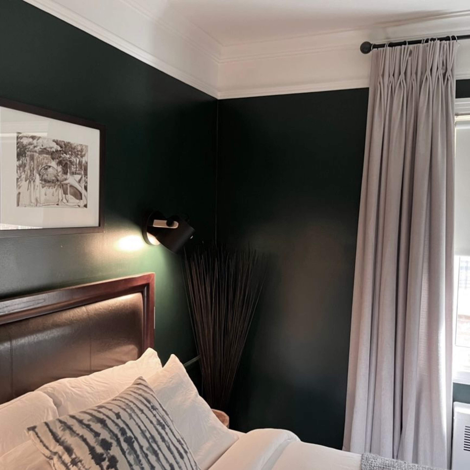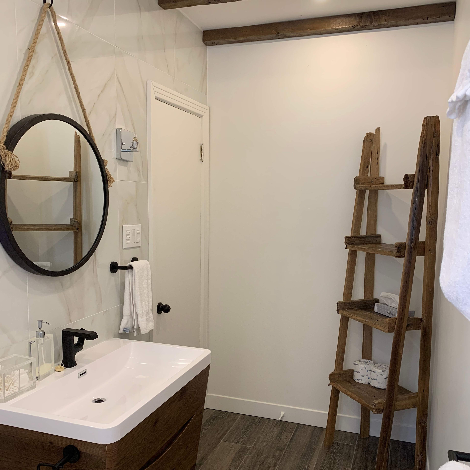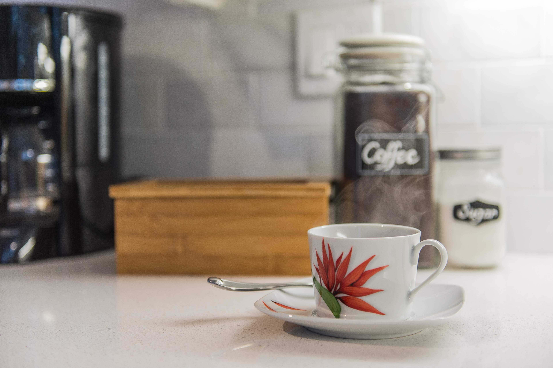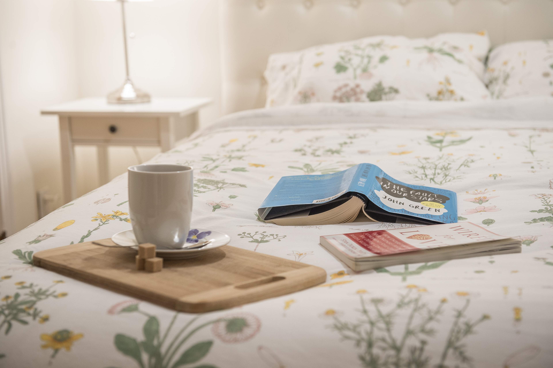Gite du Survenant - Main floor Suites
Project details
This project involved converting a multi plex into a quaint auberge. It was a tremendous undertaking since the property hadn't been renovated in decades and most of the budget would be going into the structural portions of the space.
The biggest challenge was creating a floor plan that would maximize the number of rooms that could be built, while simultaneously ensuring that their adjoining bathrooms corresponded with the existing plumbing layout. The final obstacle was the addition of multiple storage areas and washing machines for the cleaning staff.
In keeping with its surroundings, the auberge is a mix of traditional and contemporary design. The results speak for themselves; reviews from guests have been glowing and the owners report that they rank number one in specialty housing in Quebec.
Area of site | 1500 ft2 |
Date | 2017 |
Status of the project | Completed |
Tools used | AutoCAD, Mood boards |
Plans, Mood Boards, & Inspiration Pictures
Results
The project was a great success. The project was completed on time, and the client was very satisfied with the final result. The design plan was executed effectively, and the resulting space has exceeded expectations. The team also finished construction under the calculated budget.
