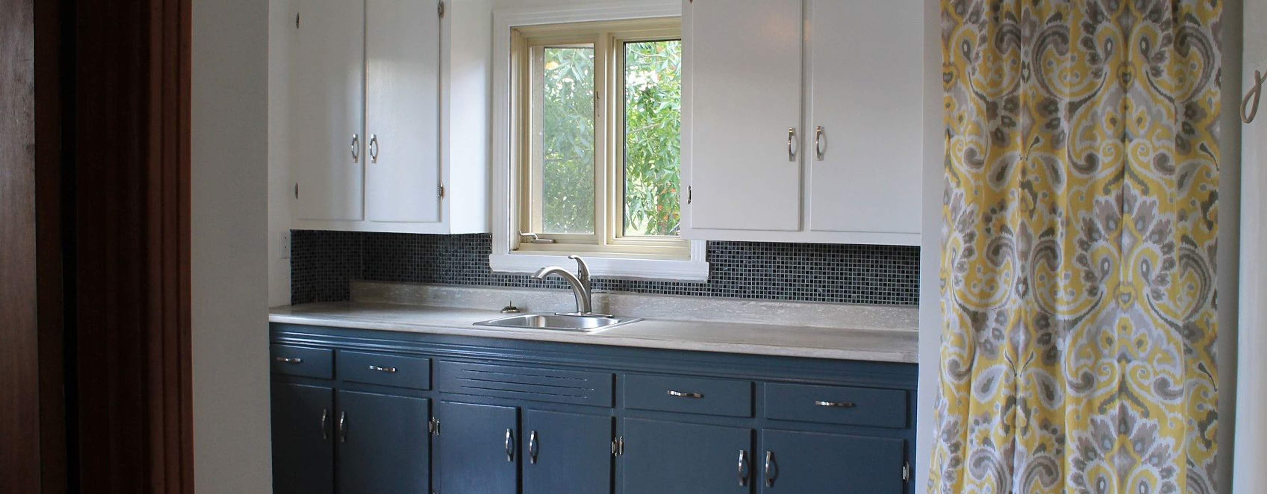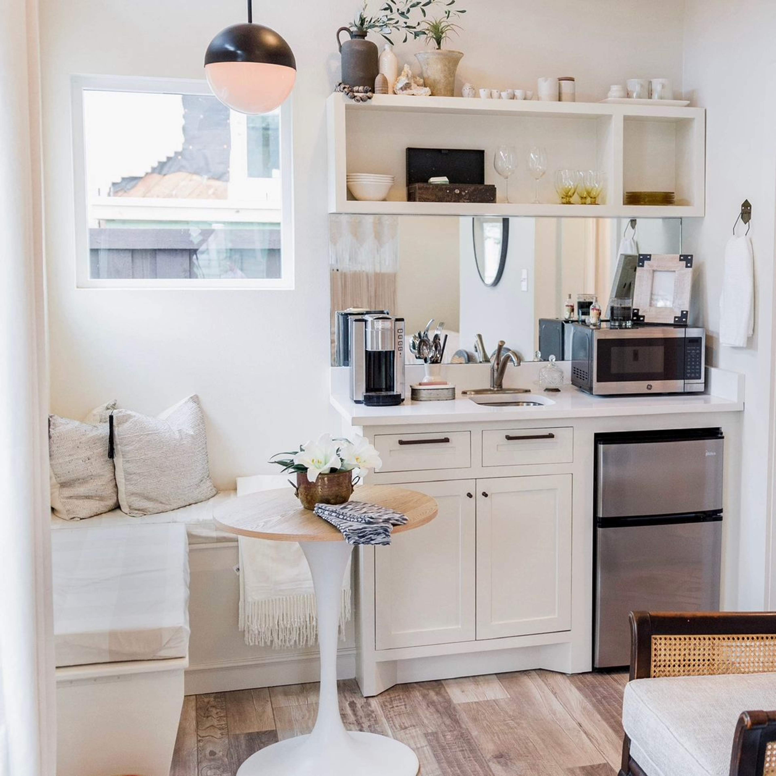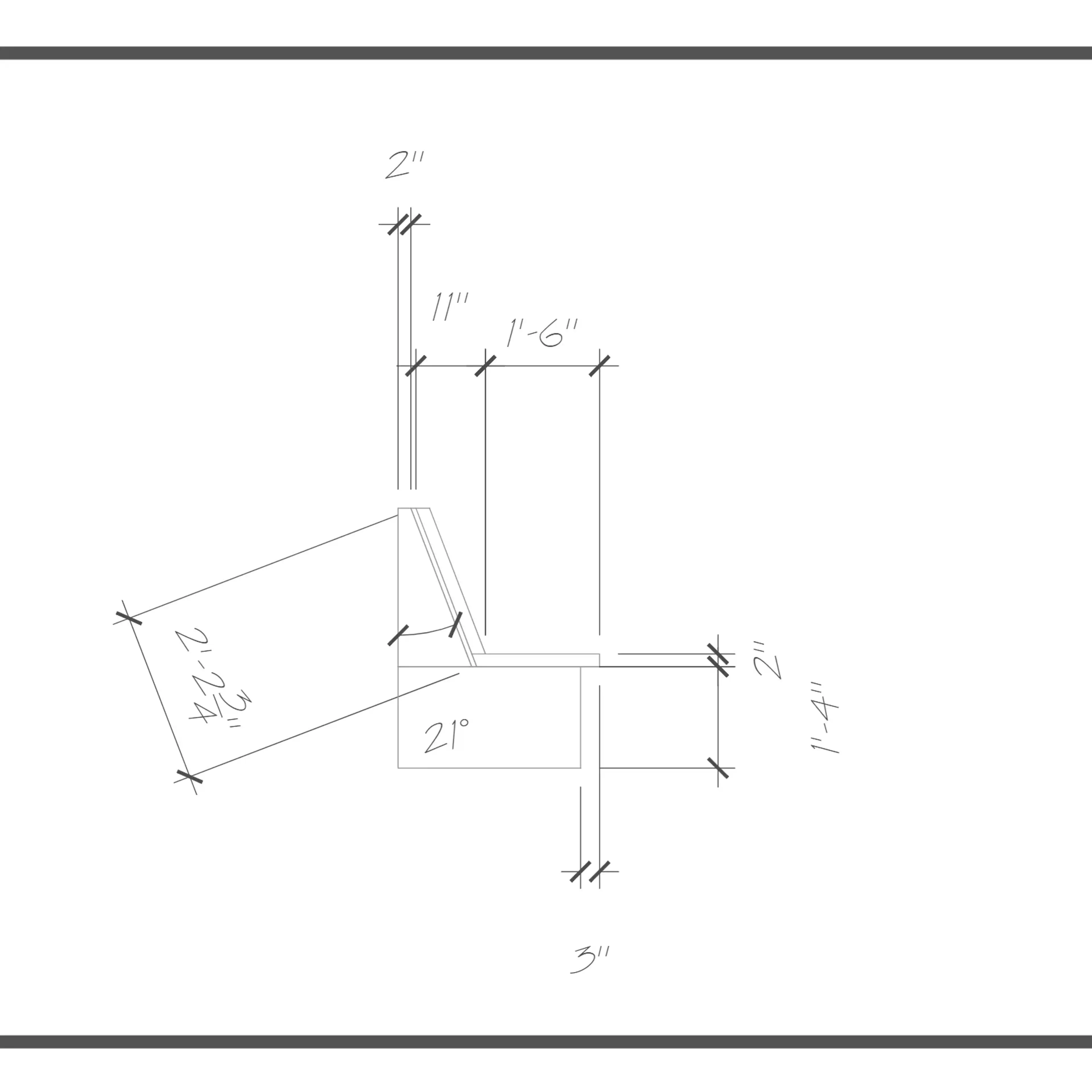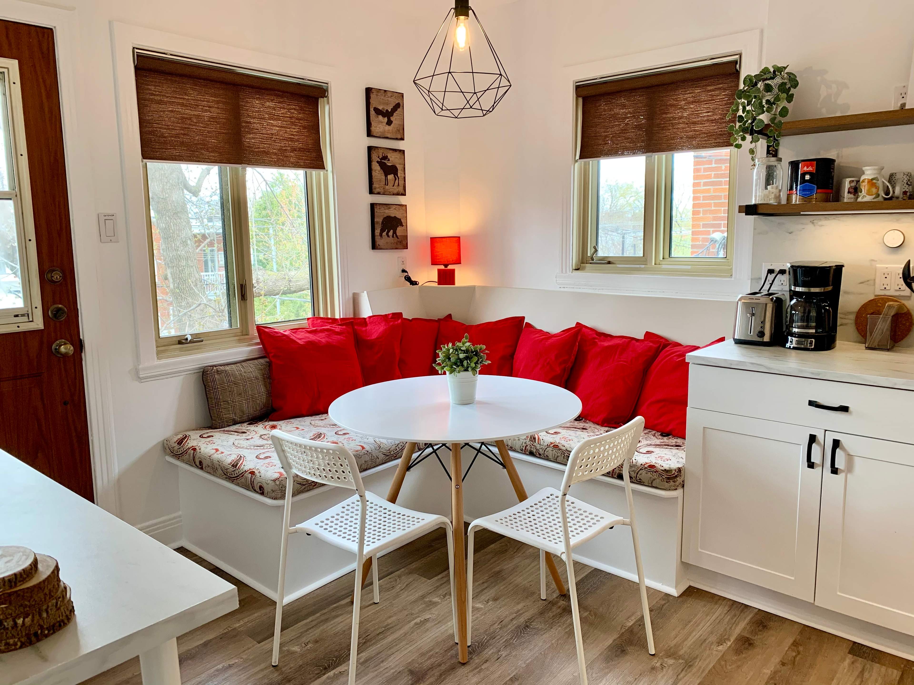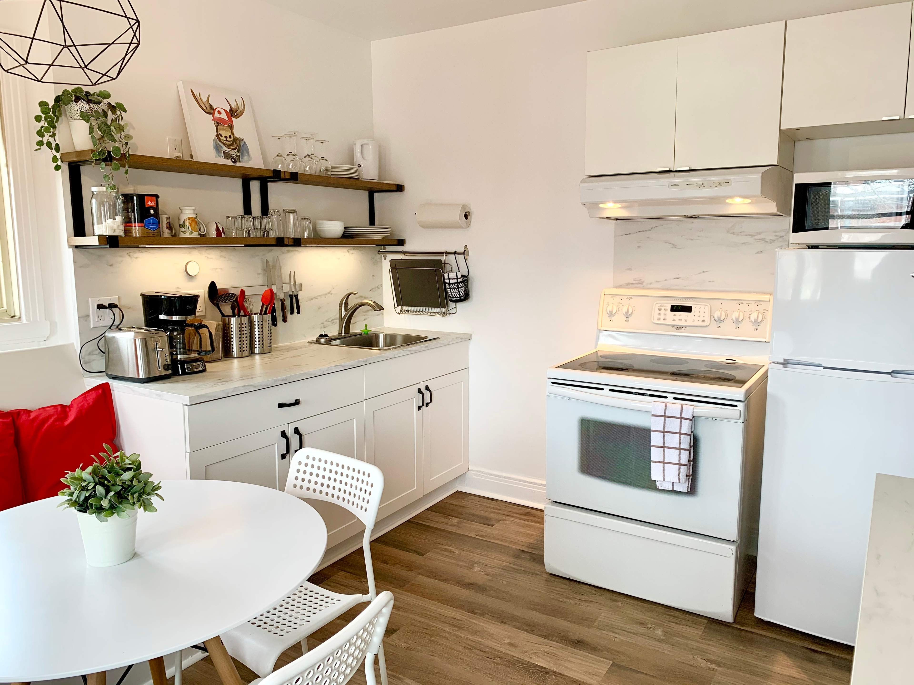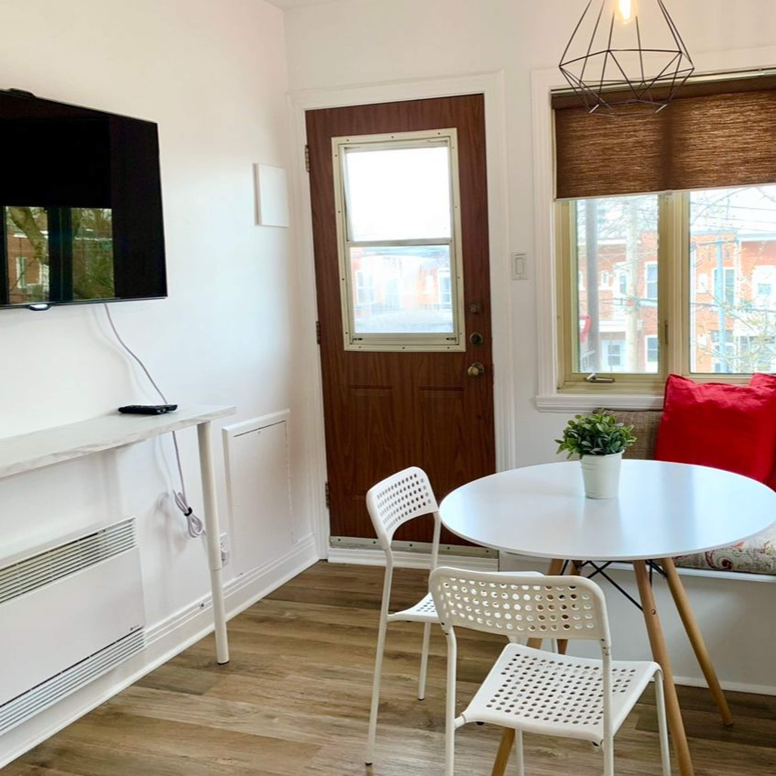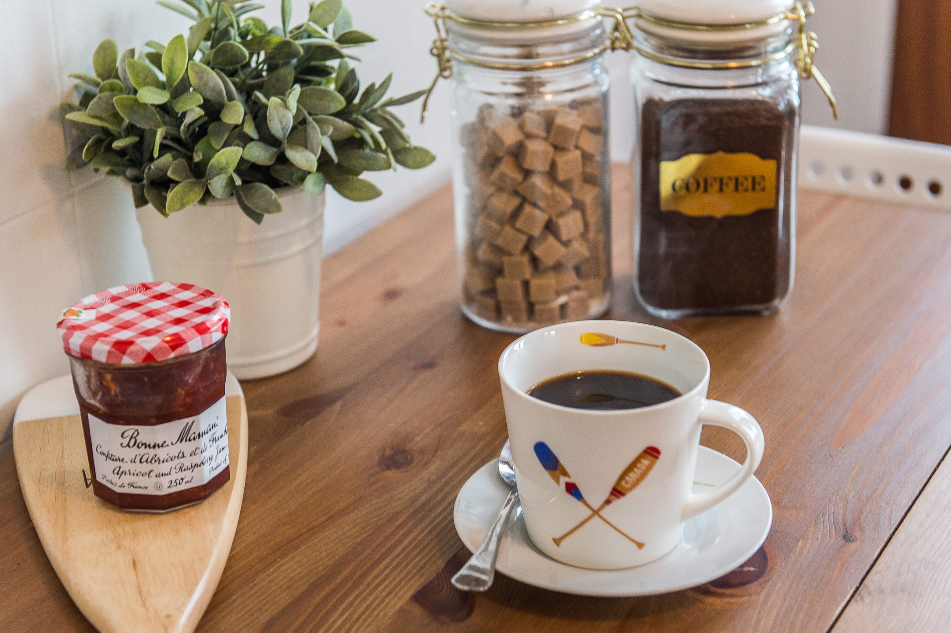Gite du Survenant - #3
Project details
In this project, a living room had to be removed from a hotel apartment suite. My task was to renovate the dated kitchen and convert it into a kitchen-dining-living room combination as compensation. The client has plans to tear down the entire floor in a few years so this project had to be cost-efficient. It also had to be completed in a short amount of time, in order to minimize the loss of revenue.
The goal of the project was to create a space that was functional, cozy, and eye-catching, so that the listing would attract as many potential guests as they scrolled through various hotel listings.
I oversaw every aspect of architecture, construction administration, through furnishing and styling.
Area of site | 225 ft2 |
Date | 2021 |
Status of the project | Completed |
Tools used | AutoCAD |
Inspiration Images and Plans
Results
The project was a great success. The design plan was executed effectively and finished a few days ahead of schedule.
Although it had been reduced in size, this unit quickly began to outperform its pre-renovation numbers. The client was understandably very pleased.

